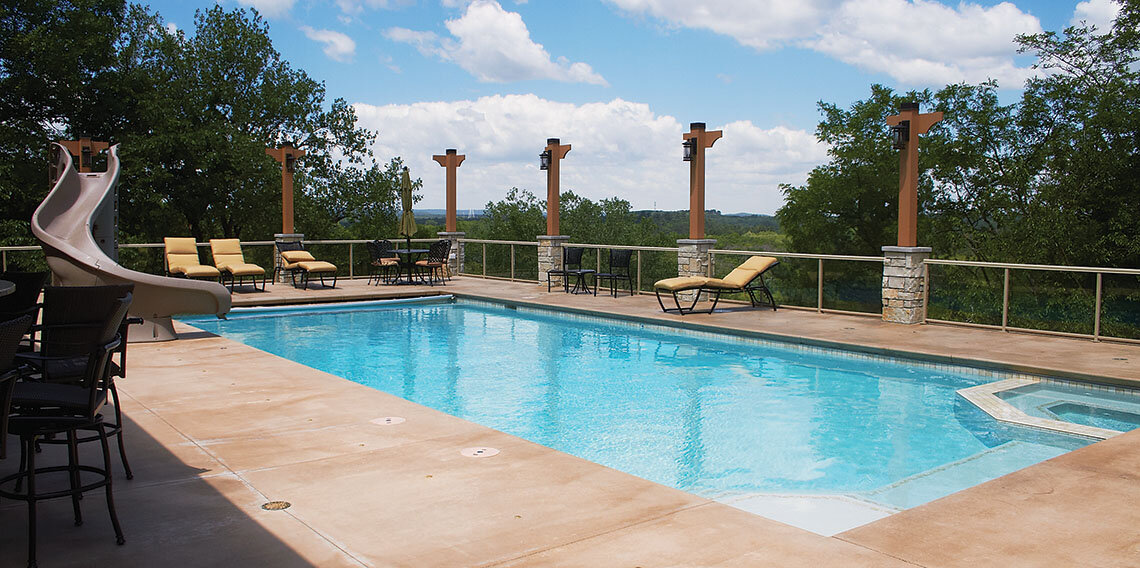Executive Residence
Project Scope: New residence, carriage house, and pool
Location: Wisconsin Dells, Wisconsin
Designer: Shulfer Architects
This executive residence and carriage house is just one of the high-end homes Friede has constructed. Located on top of a hillside in Wisconsin Dells, Wisconsin, the 11,300-square-foot three-story home also includes a three-level carriage house and pool with a 120-foot glass and timber bridge connecting the two buildings.
The lower level of the wood frame structure contains a one-car garage with a mechanical room, family/recreational room, children’s game room, theatre, sunken bar, guest bedroom, full bathroom, and a covered patio. The main level includes an entry foyer, a family foyer, and pantry, laundry and mudroom, kitchen, dining room, great room, office, children’s space, four-car garage, and patio. The second level has a master bedroom, master bath, laundry room, three bedrooms and two bathrooms, and an exercise room. The residence is topped with a 12-sided observation tower with a circular staircase, 360˚windows, custom wood trim, a wood ceiling, and an outside deck with glass railings so as not to impact the view. The exterior façade is highlighted with EIFS, natural stone, and timbers.
This project was recognized by the Associated Builders and Contractors (ABC) of Wisconsin as a 2013 Gold Project of Distinction.









