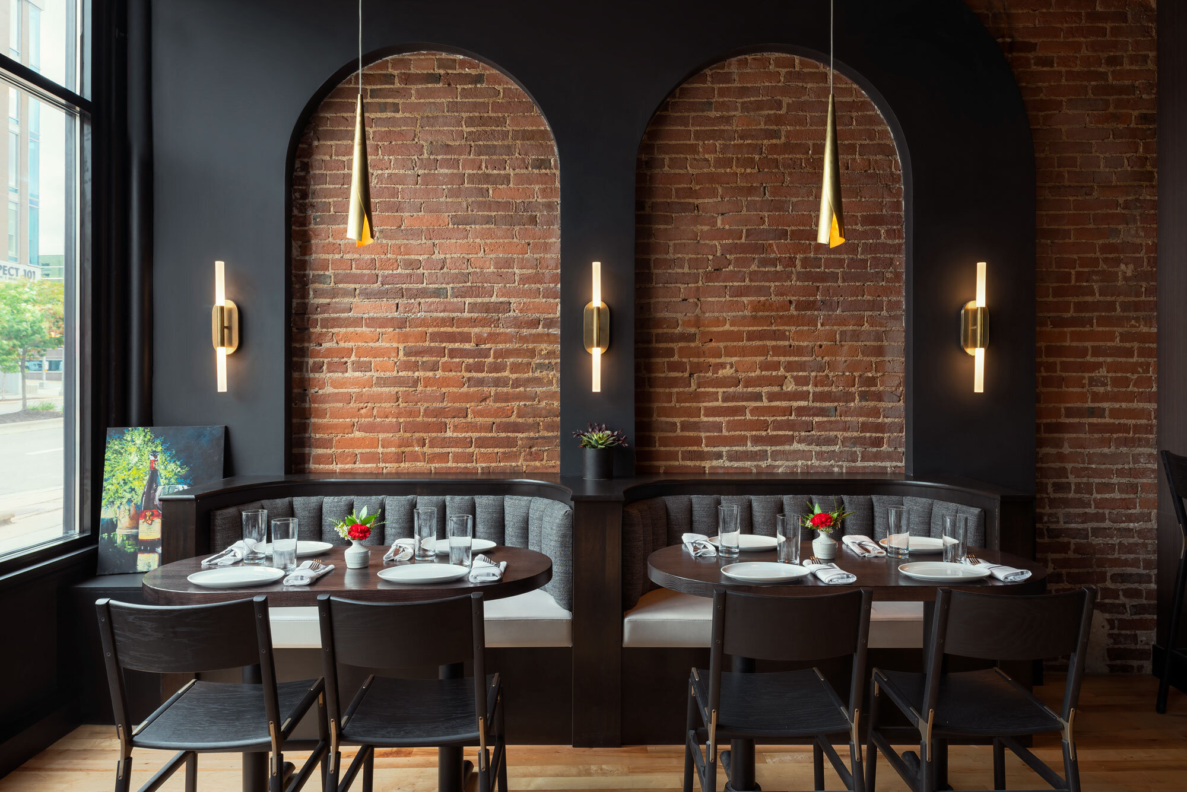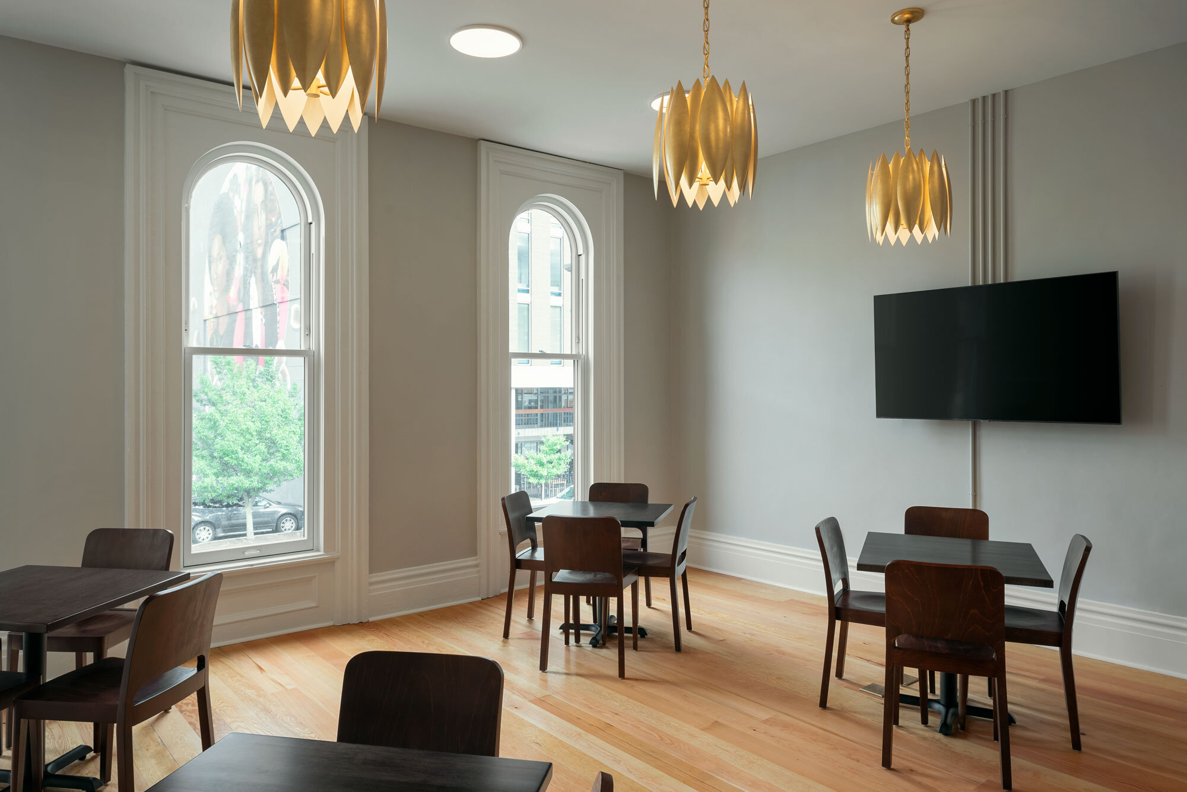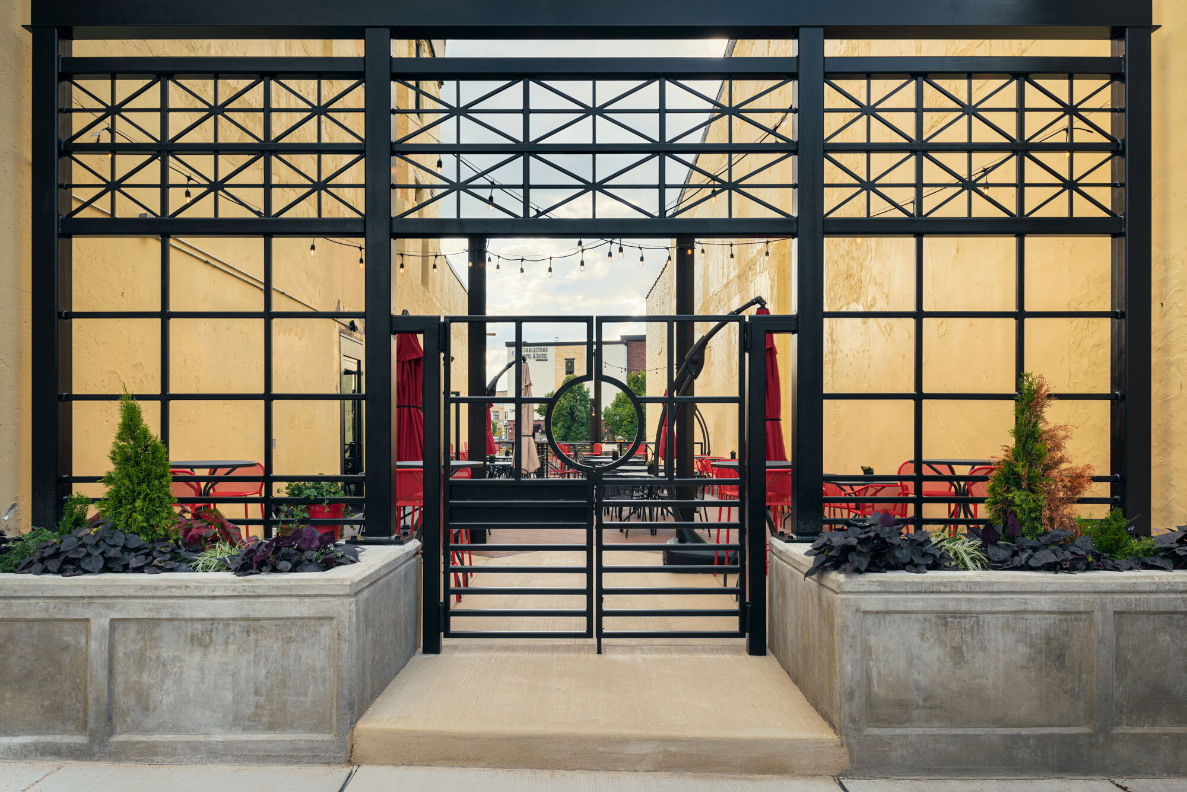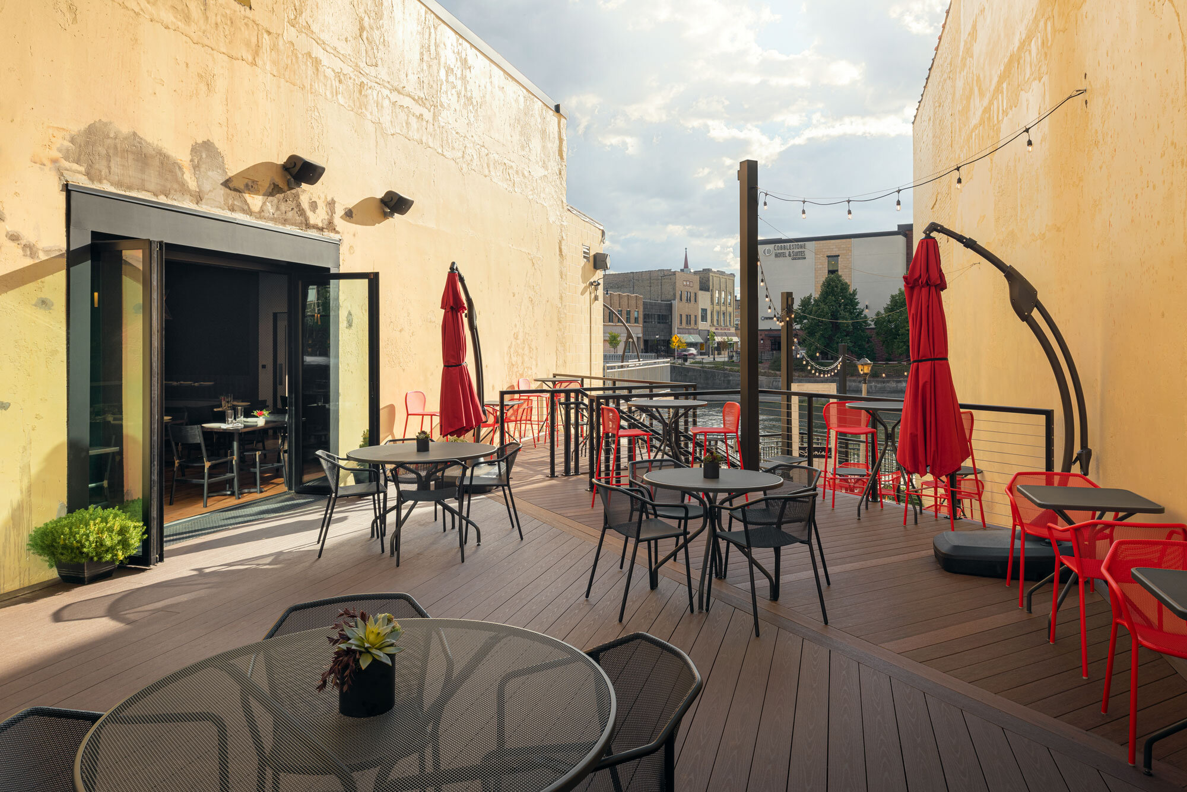Historic Renovation on Janesville’s Riverwalk
While in town to meet with business leaders in the Summer of 2020, Greg Hughes sat on the patio of the Cobblestone Hotel in downtown Janesville, Wisconsin, looked across the Rock River and asked about the “hole” between the buildings. The head of the local Chamber of Commerce laughed and said they’d love to see something happen, and that they’d give him the land if he wanted to develop it, as they had just taken the property back for tax liens and demolished the 150+ year-old building that had fallen into disrepair and become an eyesore.
Hughes, a Janesville native, who owns three other bars and restaurants in town, was meeting to discuss future investments in town when he turned his attention to the adjacent building.
“That’s Legends next door, right? Do you think they would sell?”
It turned out the owners of Legends were very interested in selling, as the upper floors had long been abandoned as residential units, with the second floor used only for storage and the third floor basically useless with windows boarded up and electricity provided only by extension cord from the floor below.
Hughes reached out to local Architect Angus-Young to discuss his plans for the renovation and his desire to get a new restaurant open by July of 2021. After getting a good sense of what Hughes wanted, Jeff Davis, Vice President and Principal Architect at Angus-Young, recommended that he contact Friede & Associates. Davis had just completed a similar project with Friede that also involved the renovation of a three-story, 150-year-old building in downtown Madison into a brewery, cocktail lounge, and office suite. With that information in hand, Hughes met with Friede’s Executive Vice President and Partner Scott Truehl at the end of September in Madison and toured the new Young Blood Brewery and Plain Spoke Cocktail Lounge. After viewing the Madison project, Hughes hired Friede to handle the demolition and construction of his Janesville project.
Angus-Young would provide all the architectural, structural, and mechanical design services for the project, as well as provide interior design.
The three-story project is unique. The concept for the first floor restaurant and wine bar features a genuine Italian brick oven and an extensive collection of wines. The plan included removing all interior walls in the bar and exposing the original brick and stone walls of the interior. To bring an Italian street scheme feel to life, the outdoor patio and “cigar deck” are connected to the interior through a series of retractable glass walls. In addition, the 2,000-square-foot multi-level patio deck links Main Street with Janesville’s Riverwalk.
The second floor event space includes a two-room meeting space for up to 50 guests and also features an exterior deck that overlooks the riverfront.
The third floor features a luxurious and spacious two-bedroom, two-bathroom loft with an airy open kitchen/living room on the Main Street side of the building that include top-of-the-line appliances from Sub Zero, Wolf and Cove. The bedrooms and baths on the river side of the building feature the latest Kohler fixtures, including rain and body wash sprayers in the master shower and a “smart toilet” that raises its lid thanks to motion sensors and features a heated and lighted seat. The loft is available for booking at Genisa’s website https://genisawinebar.com/luxury-loft/
Hughes’ vision and the historic theme would ultimately tie both the 160-year-old building with his own Italian family history. The inspiration for the name of the restaurant and wine bar? His mother, Genisa. And, the second level meeting space is named Cucchiella for her maiden name.
The Friede Team is pleased to have worked on such a challenging, yet rewarding, historic renovation project with Greg Hughes and the Architects at Angus-Young.
See more photos of this historic renovation here.






